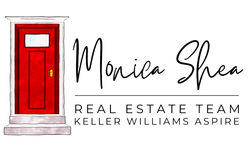7323 Bonnie Brae Lane Colorado Springs, CO 80922
Due to the health concerns created by Coronavirus we are offering personal 1-1 online video walkthough tours where possible.




This incredible two-story home, located in a cul-de-sac, immediately charms with its front porch deck. The main level boasts high vaulted ceilings and a dual-sided gas fireplace between the sitting room with bay window and the living room. A spacious open floor plan creates a comfortable atmosphere between the living room, dining area, and kitchen. The kitchen features a touch faucet, granite counters, stainless-steel appliances, wood laminate floors, and walk-out to a wood deck with Pikes Peak views. The primary suite offers crown molding and an en-suite bath with dual sink vanity. Two additional bedrooms and a full bath complete the upper level. The lower level provides great opportunity with a dedicated laundry room and additional spaces currently used as a rec room and a bedroom. Ready to enjoy Colorado’s fresh air? A fully fenced backyard includes access to the garage, raised garden beds, a large patio with fireplace, and a relaxing water feature. Don't miss out on this warm and stylish home.
| 2 weeks ago | Listing updated with changes from the MLS® | |
| 2 weeks ago | Status changed to Under Contract - Showing | |
| 3 weeks ago | Status changed to Active | |
| a month ago | Status changed to Under Contract - Showing | |
| a month ago | Listing first seen online |

The real estate listing information and related content displayed on this site is provided exclusively for consumers’ personal, non-commercial use and may not be used for any purpose other than to identify prospective properties consumers may be interested in purchasing. Any offer of compensation is made only to Participants of the PPMLS. This information and related content is deemed reliable but is not guaranteed accurate by the Pikes Peak REALTOR® Services Corp. Copyright 2024
Data last updated at: 2024-05-13 08:30 AM UTC

Did you know? You can invite friends and family to your search. They can join your search, rate and discuss listings with you.